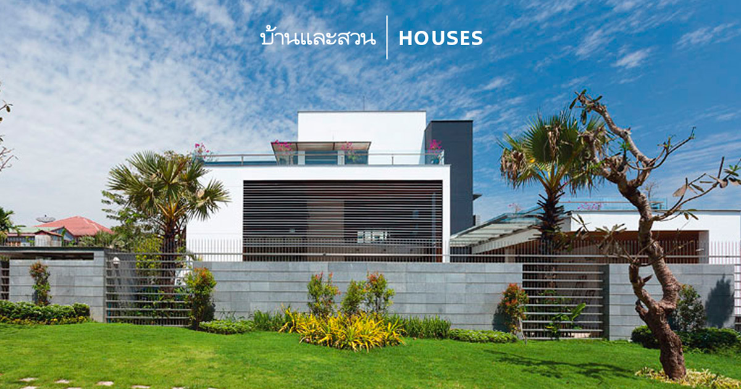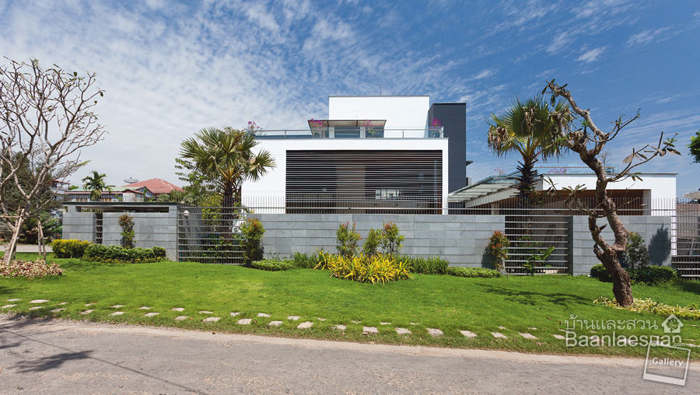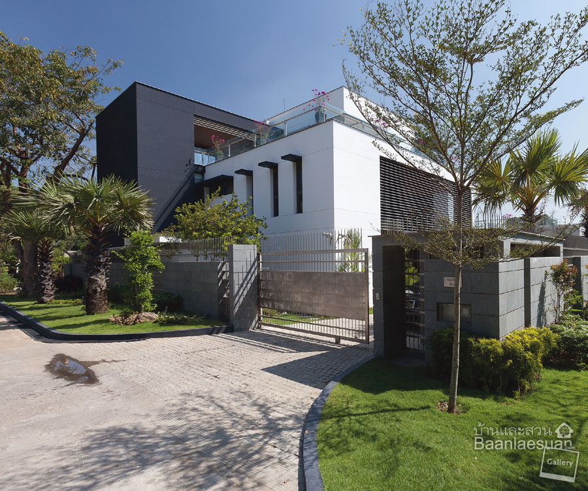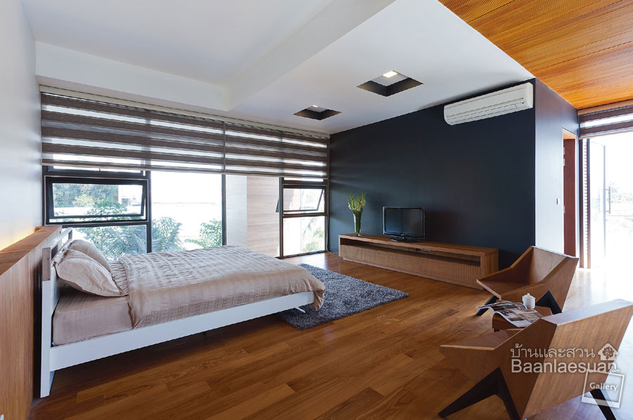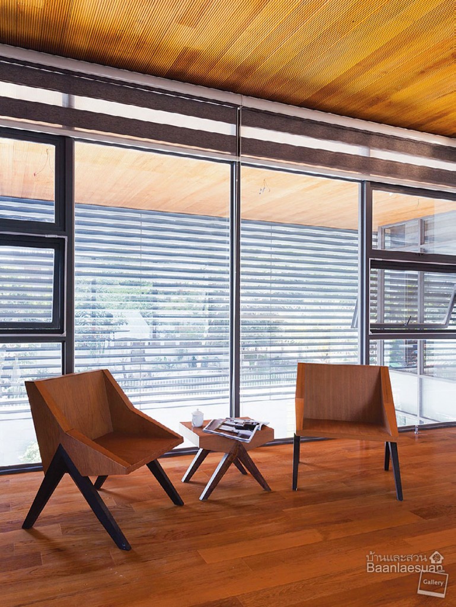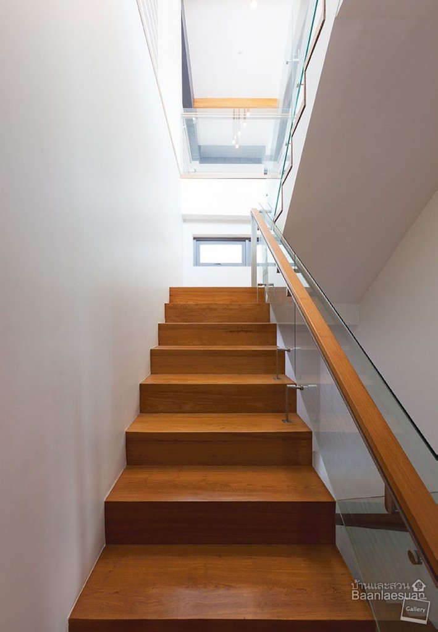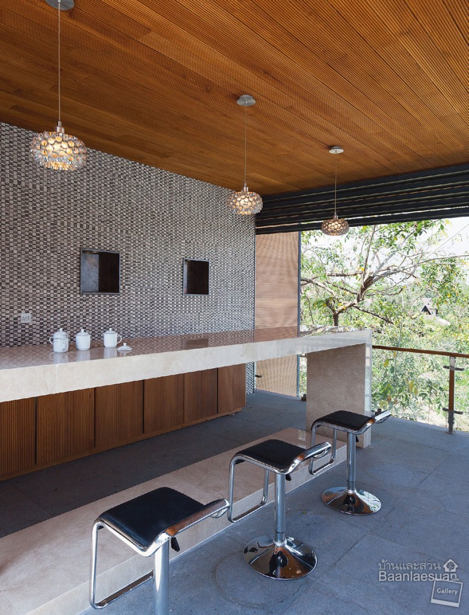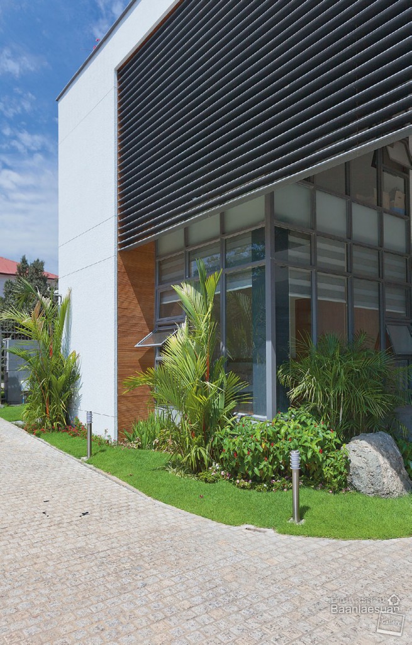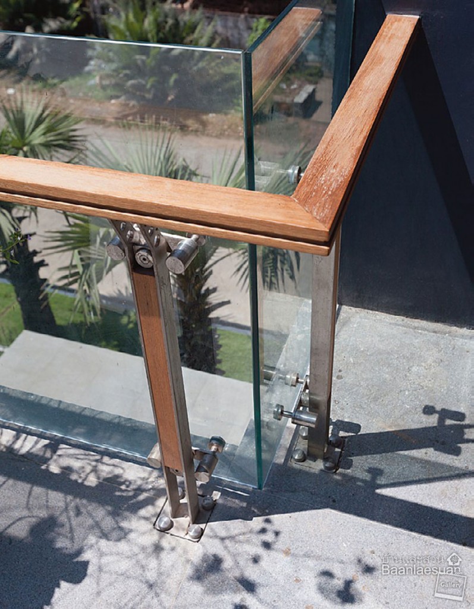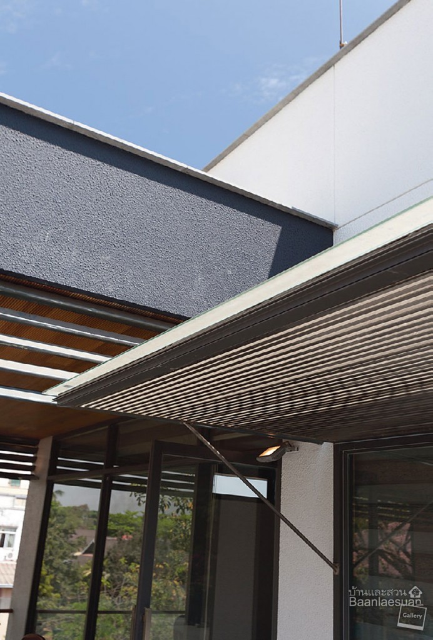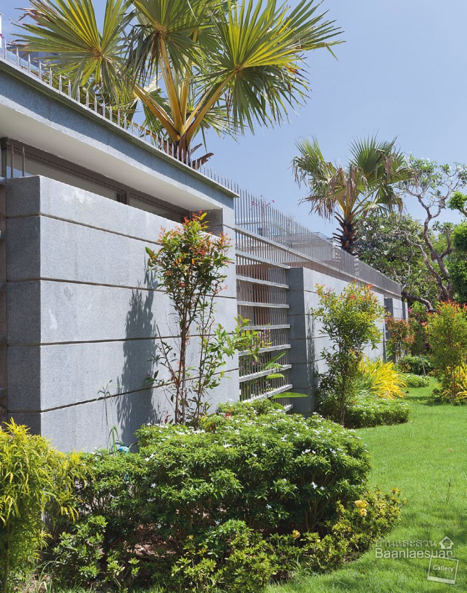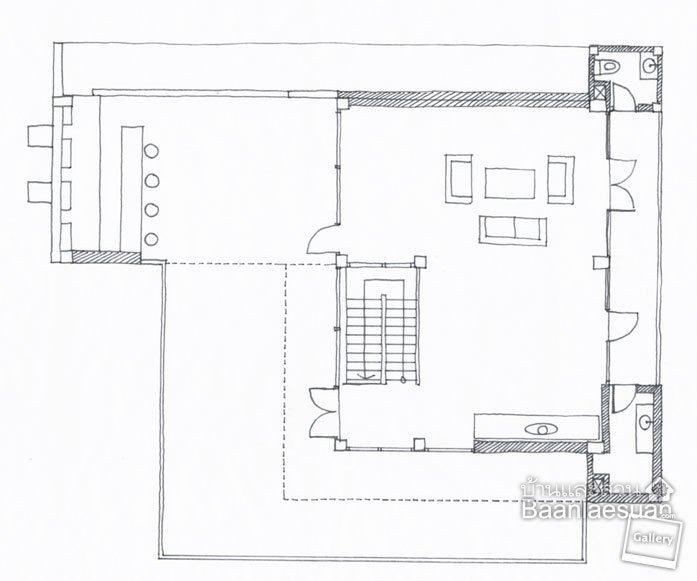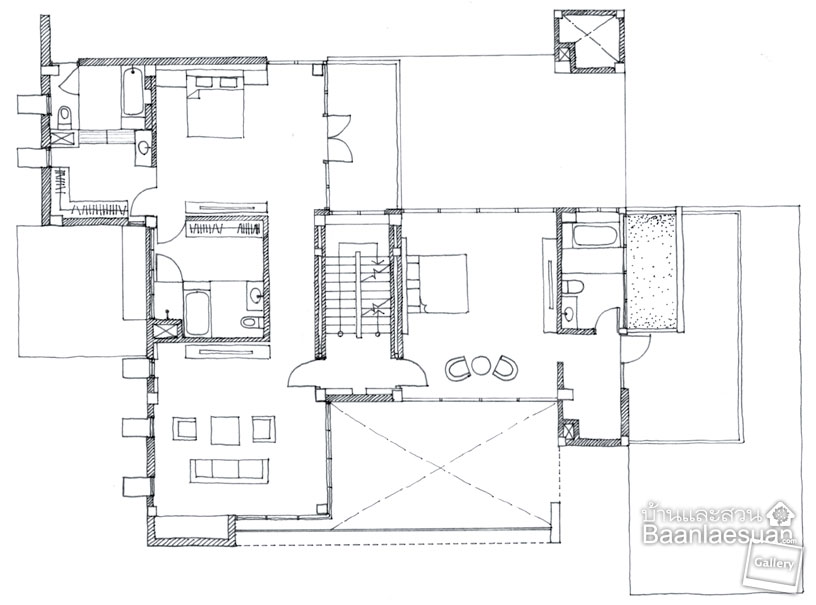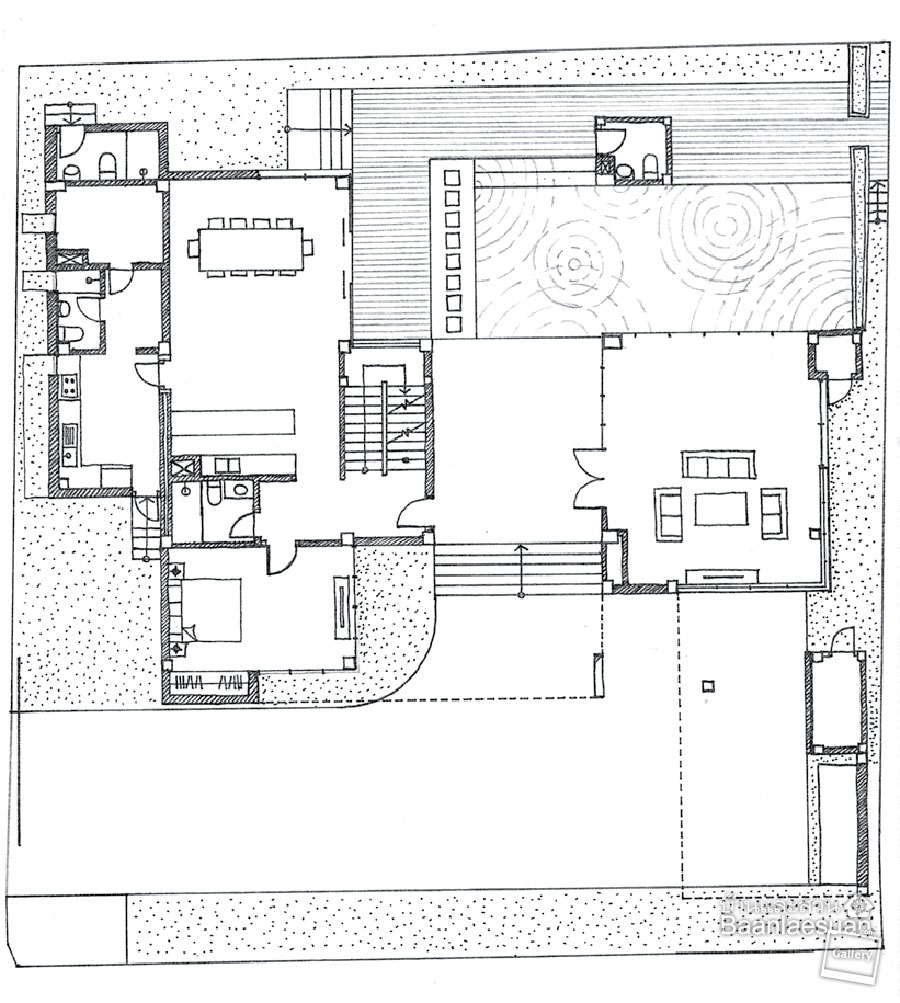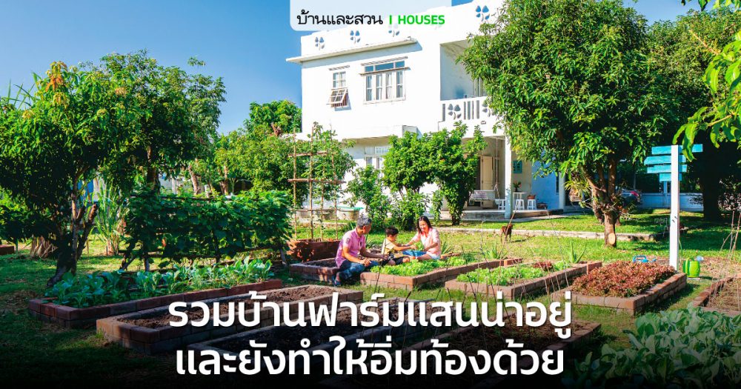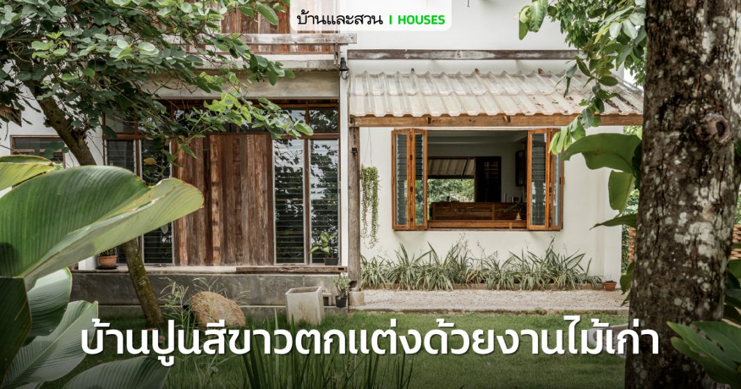Simple and Contemporary (english version)
TH / EN
An interesting mix of foreign cultures thrives alongside the native lifestyle in the peaceful Yankin Township, located just outside central Yangon. Nothing seems quite as relaxing as this tranquil suburb of the old capital. Images of the locals still living lives in a slow lane adds alluring appeal of the area. Everywhere traditional wooden homes mingle with modern buildings, creating an intimate gathering of old and new. Overall the street scene is as unique as it is captivating. Equally charming is the house that we are about to visit.
Our team was greeted with a warm welcome by the hostess Thin Thin Lwin, who took the time to show us around the house. She said:
“Just my husband and I live together here. So when building a new home on a vacant lot, we didn’t want one that was going to be too big for our needs. We wanted just enough functional areas with easy access to other parts of the house, kind of like keeping with long established tradition from the past. By a happy chance, I have a friend, who is an architect, and the rest is history. Stephen Zawmoe Shwe and I have been good friends since we were kids. So we asked him to design it.”
From the outside, the house looks like four big boxes joining together as one to create a three-story home. The white building sports a modern look with a swimming pool as centerpiece. The first floor interior is light and airy thanks to super high ceilings. They are two stories tall to be exact. There is a sense of interior elegance. The spacious, well-ventilated hall is well connected to other rooms around it. One of them is a living room, which is clearly separated from the dining area and the kitchen.
The second floor has two spacious bedrooms, each with a private balcony to take in the view and cool breezes. The swimming pool below is clearly visible from here. Interior design emphasizes crisp, clean lines and white tones that go together well with shades of gray. Furniture comes in warm earth tones that enhance the charm of natural wood flooring.
The third floor is a penthouse deck with a view and great for stargazing. It is an ideal living space for relaxation as a family. There is a large Buddha room on one side, where the owners come to pray and perform religious rites.
Simple design makes this Western style home stand out in the old town neighborhood. Its well thought-out plan ensures there are plenty of functional areas and modern amenities for comfortable living. It is energy efficient thanks to passive cooling strategies, such as large windows that open to bring in cool breezes and natural light. Where necessary, lattice awning is installed to minimize the amounts of sun on the exterior wall. That in turn reduces the workload on air conditioning. All things considered, the design scheme is well suited for Myanmar’s hot and humid climate.
