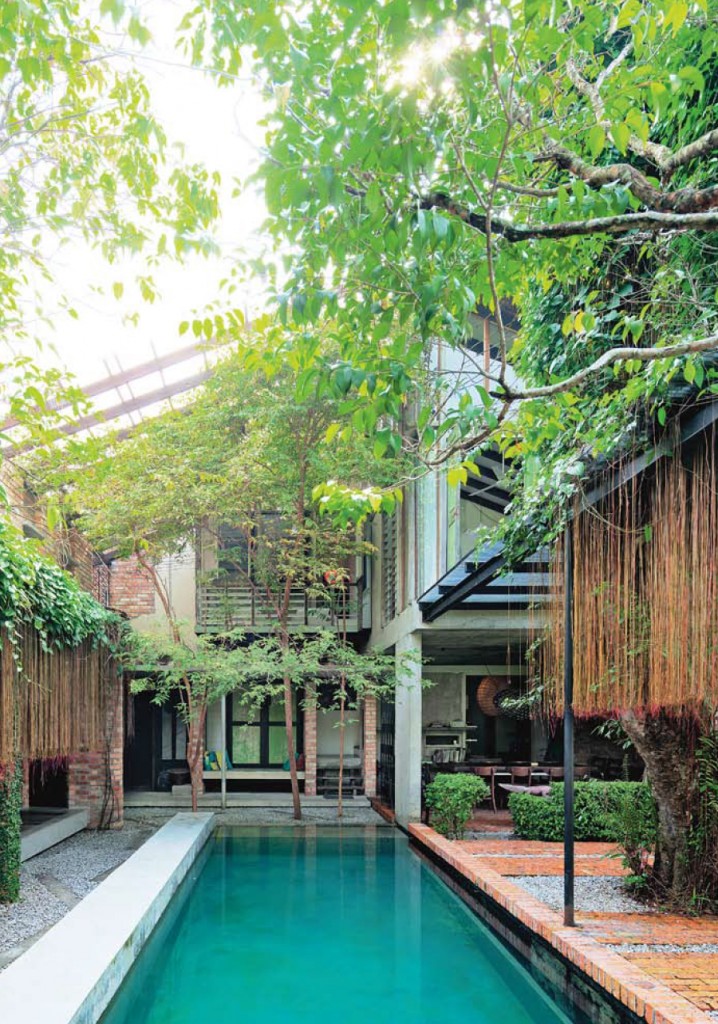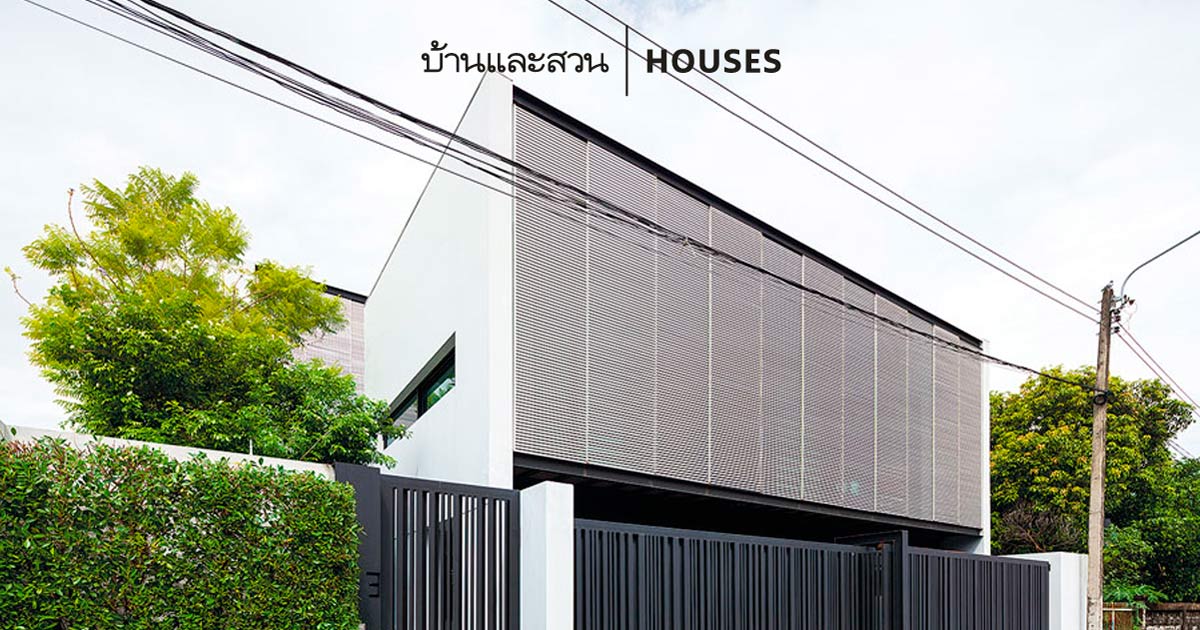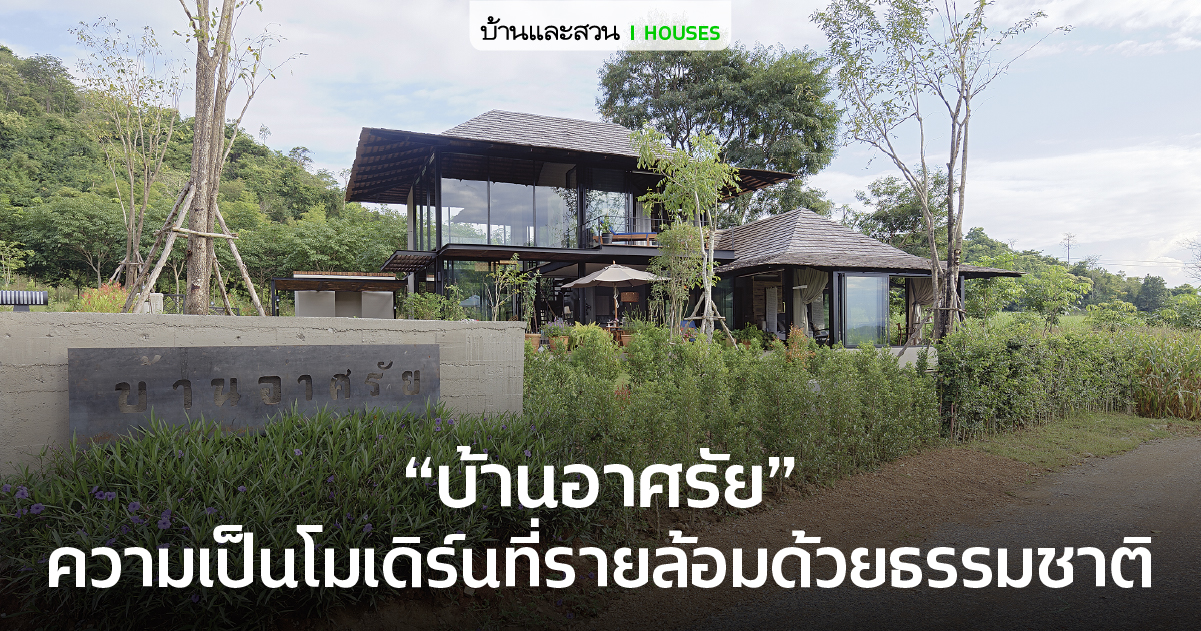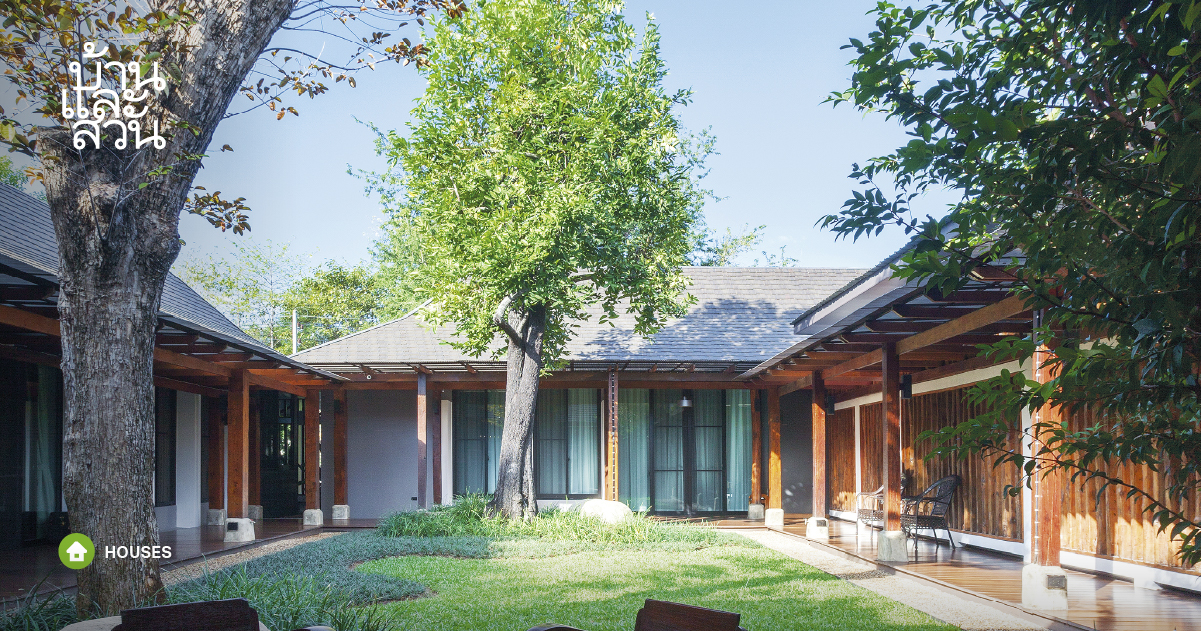If you search the name “Sekeping Tenggiri” on the internet, chances are you will come across this amazing place. It is where Malaysians love to shoot their pre-wedding photographs. A part of it is remade into a guesthouse for those looking for a place to stay. The house belongs to Ng Sek San, founder of the landscaping and architecture firm Seksan Design.We drop in on him and love the warm welcome.
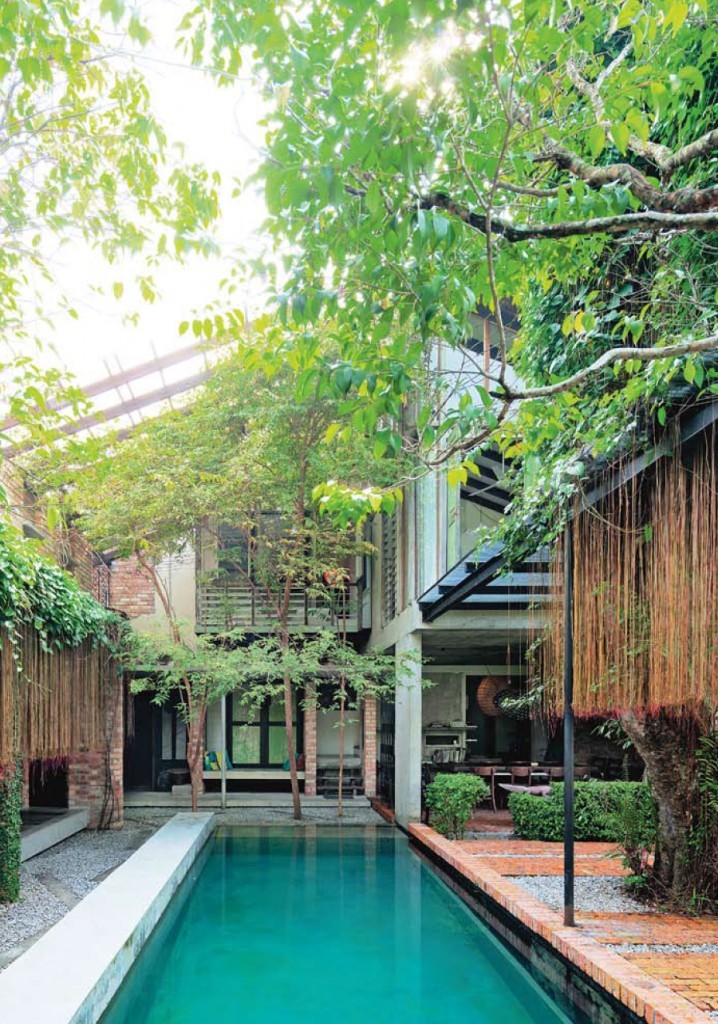
Located in Jalan Tenggiri district of Malaysia’s capital Kuala Lumpur, it stands on a rather small plot of land. Nonetheless, the owner effectively incorporates plenty of natural features in this piece of architecture. All is achieved without sacrificing any necessary amenities. The owner tells us that this handsome abode is in fact a remake from what used to be two adjacent houses. He obviously made a clean sweep. Ng is also an avid art collector. That explains why one side of it is devoted to private art collections, which are open to the public. No admission charge.






The two-story home has a full array of functional areas, from the sitting room,dining room and kitchen to a swimming pool and seven bedrooms. The owner is landscape architect by training. Working on this house, he starts small from a humble garden and gradually makes inroads into bigger projects on the interiors. To him a garden is a room, and it must be treated likewise. It is no surprise that, by design, exterior spaces here look more like an extension of the interiors.




A good example of Modern Tropical style, the house is designed to reduce heat and prevent problems due to moisture. This is evident in long overhangs and awnings, which protect against scorching sunlight. Exposed roof sections and plain floors make it look easy on the eyes. The materials used are quite commonplace, such as concrete masonry, bricks, wood, and steel. The main structure is crafted of steel-reinforced concrete. Other details are left undone to allow nature to participate. The result is a comfy living space. Upstairs bedrooms are mode cool by air circulation resulting from raising the floorboard 40 centimetres from concrete floors. Opaque walls are out, while glass louvre windows are in, resulting in light and airy interiors. Parts of the roof are made of transparent materials to allow for more sunlight, especially over the swimming pool.





We also discover plenty of passageways that promote air circulation. Take for example the air passages between wooden floorboards, along the corridors and exterior walls. They also make the house appear uncluttered and incredibly relaxed. I cannot help but wish I could linger on a little longer.
Owner : Ng Sek San
Architect : Seksan Design
Photograph : Soopakorn Srisakul
