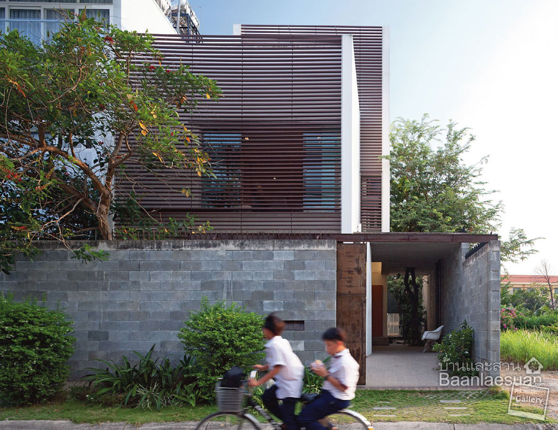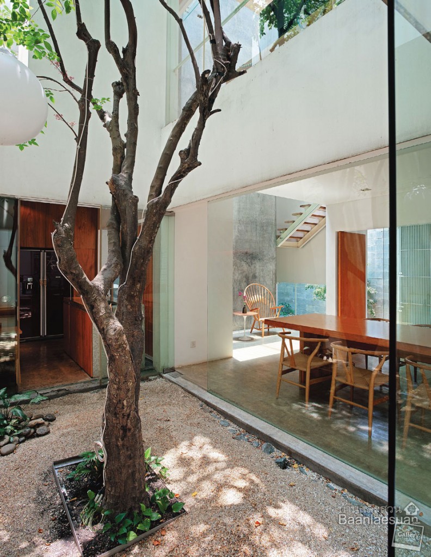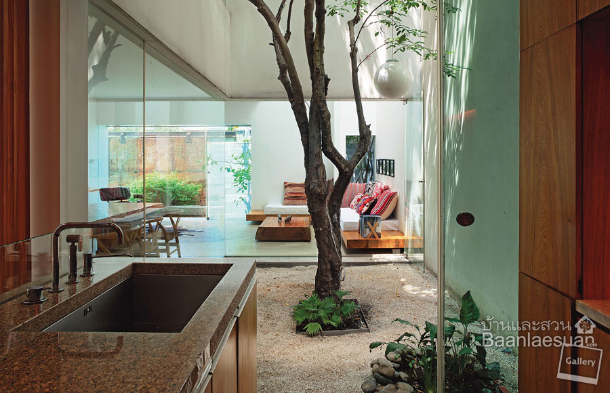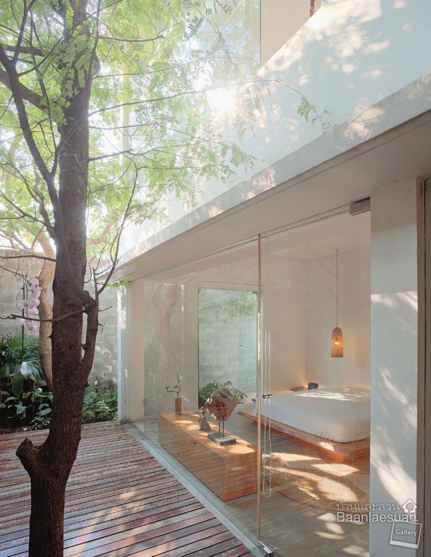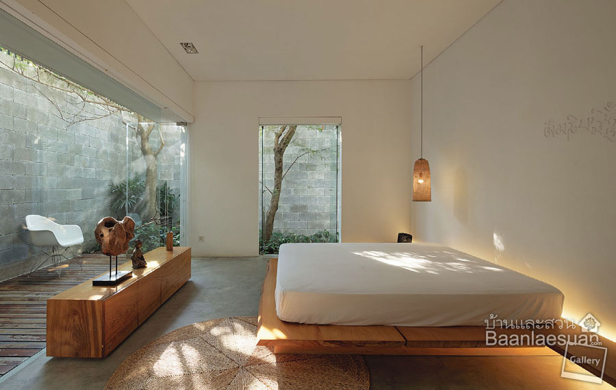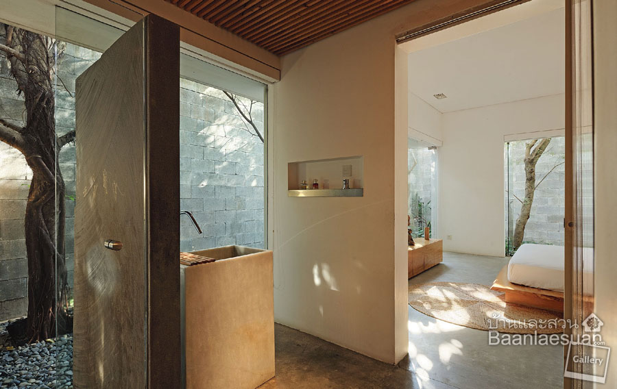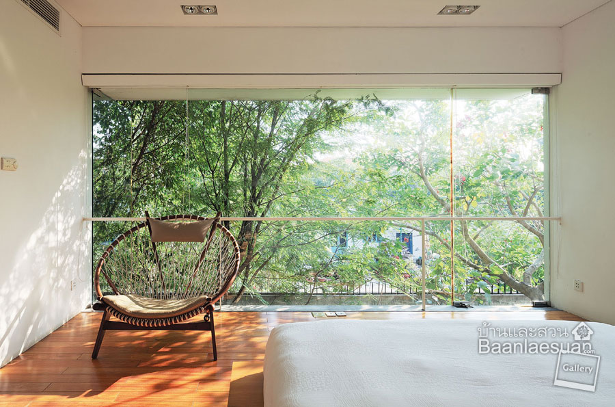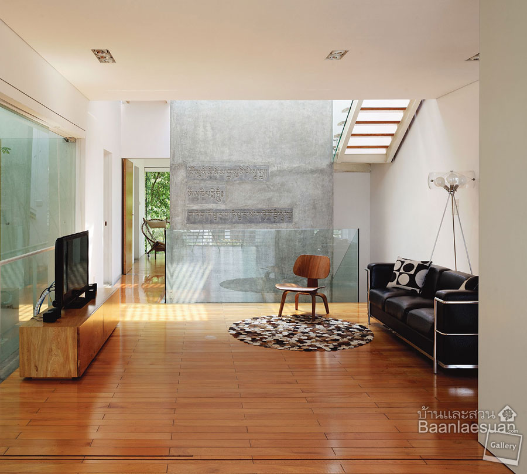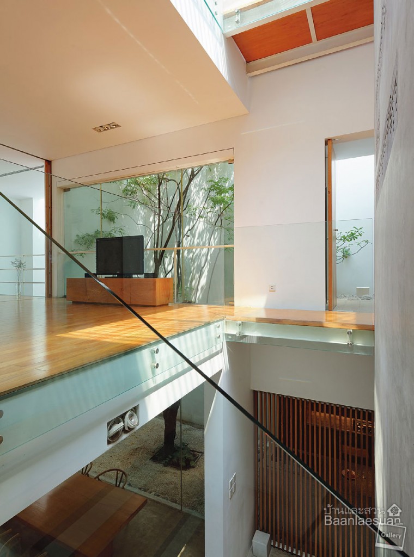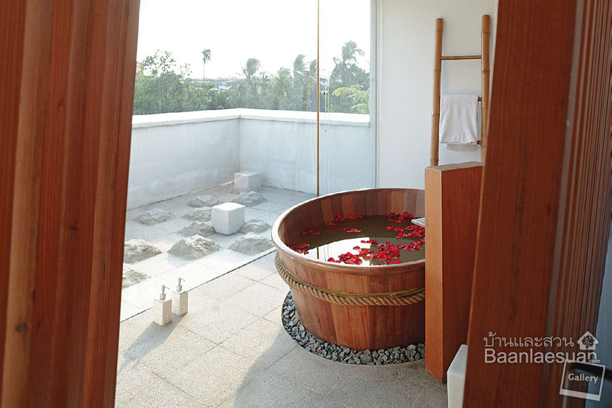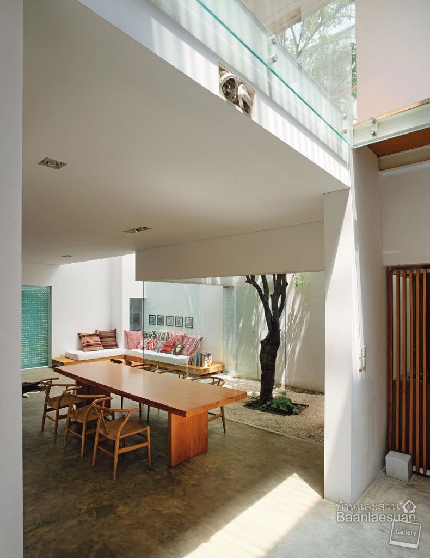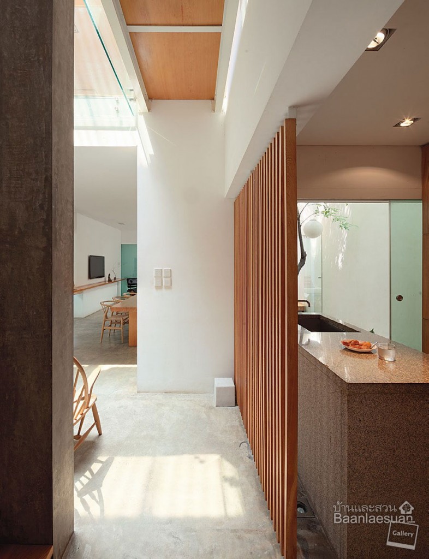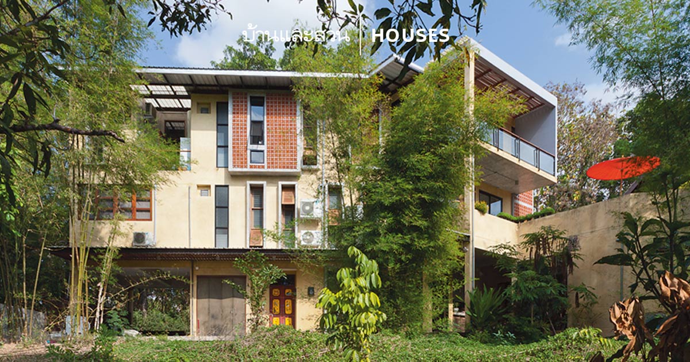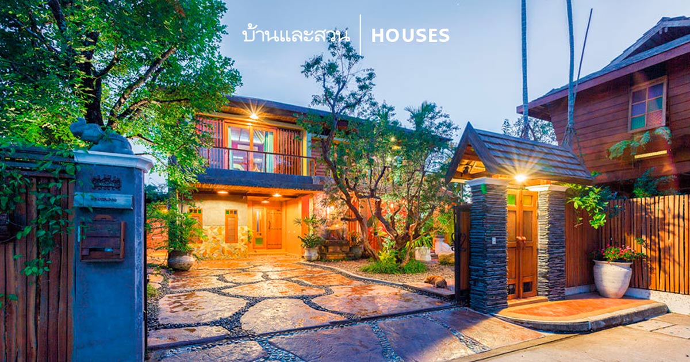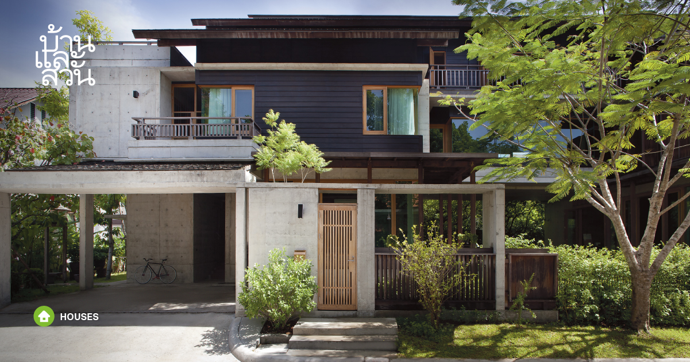COMFY MINIMALIST STYLE (English version)
For peace of mind, this house incorporates many natural features as an integral part of life. The homeowner apparently wants ample space for his family, so he chooses to build it in an outlying part of the city. He reaches out to a group of architects, known as A21 Studio, to turn his dream to a reality.
The ground floor interior appears open, airy and uncluttered, thanks to glass being used as room dividers. A green oasis in the center court can be seen in full view from anywhere, be it the reception area, dining room, or pantry. The cozy innermost section is a privacy area designed to accommodate visiting friends and relatives.
Visually there is a clear sense of oneness from the center court to the entire first and second floors, thanks to the double-space design. Homework room for kids and a sitting room on the second floor can be linked or separated as needed. The third floor is where a home gym and a bath tub are located and nicely furnished for a good rest after a day at work.
The interior is characterized by the least resistance of visual continuity. This is evident in glossy finish cement floors, polite color walls, and glass panels. Streamlined furniture makes for comfortable living in minimalist style.
The least disruption of air flow makes it possible to do without turning on air conditioning. That means big savings on electricity and other energy related expenses.
The designer team no doubt pays attention to detail in making nature an inextricable part of architecture. Ironically, the resident’s ordinary lifestyle somehow fits in perfectly with an extraordinary design.
Owner : Le Minh Architect : A21 Studio
Photograph : Soopakorn Srisakul
