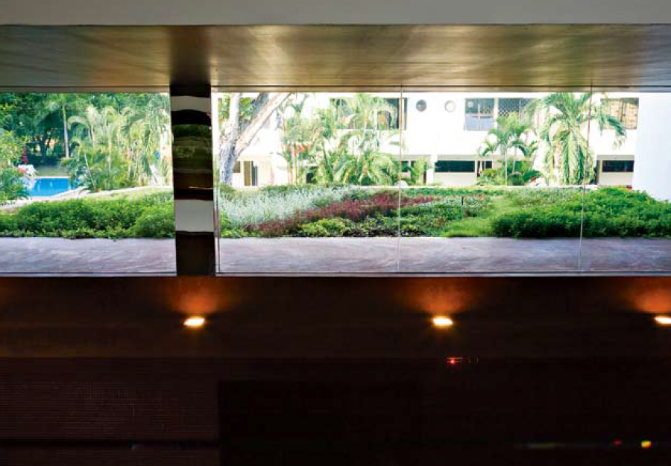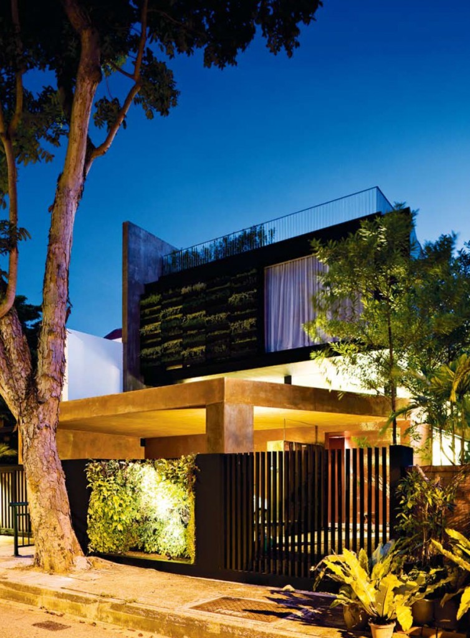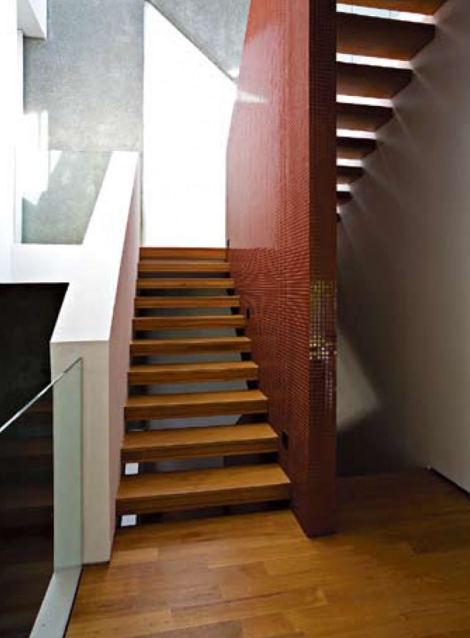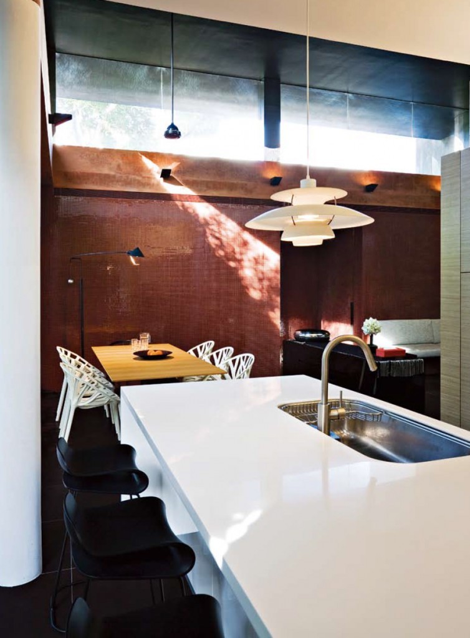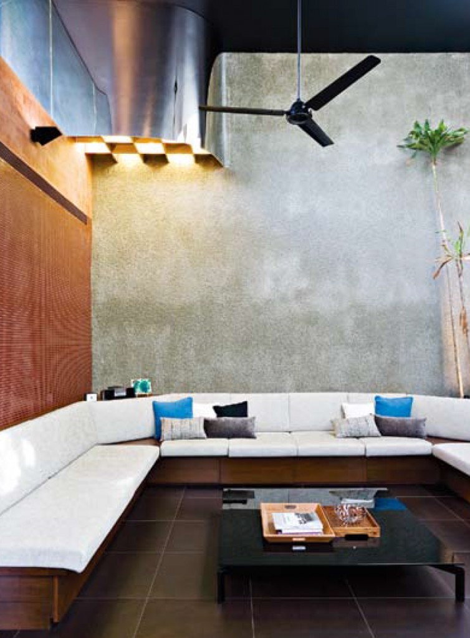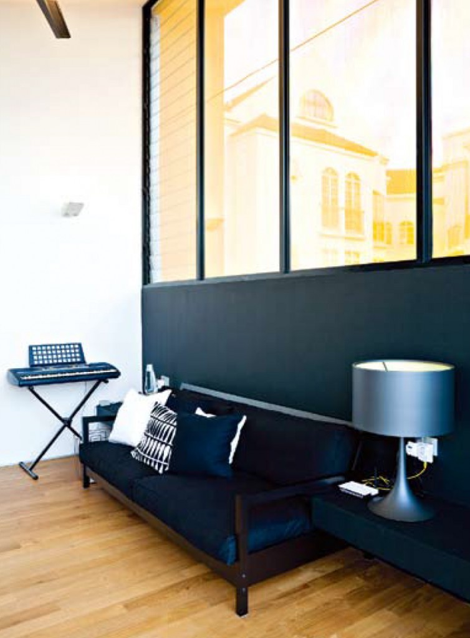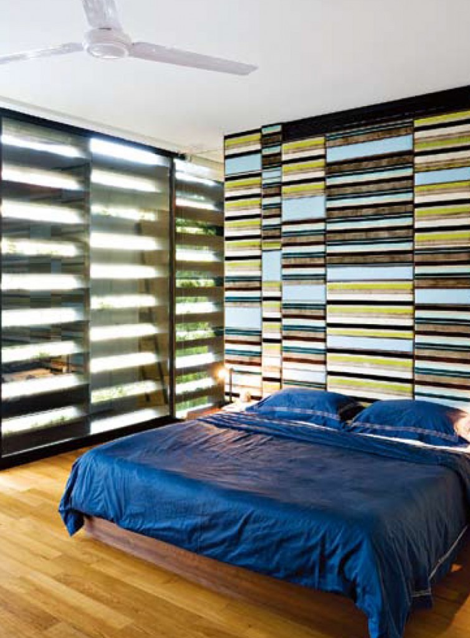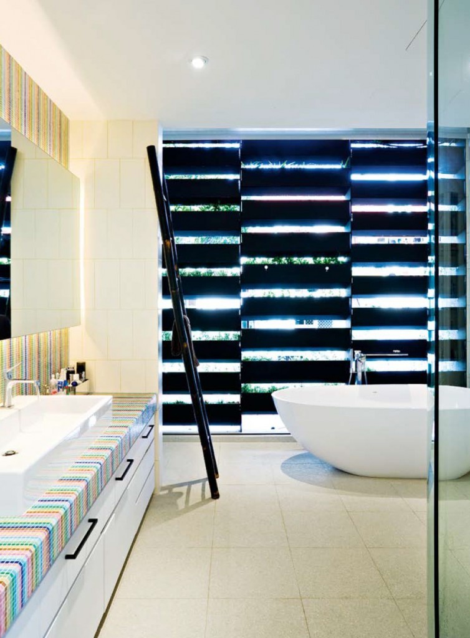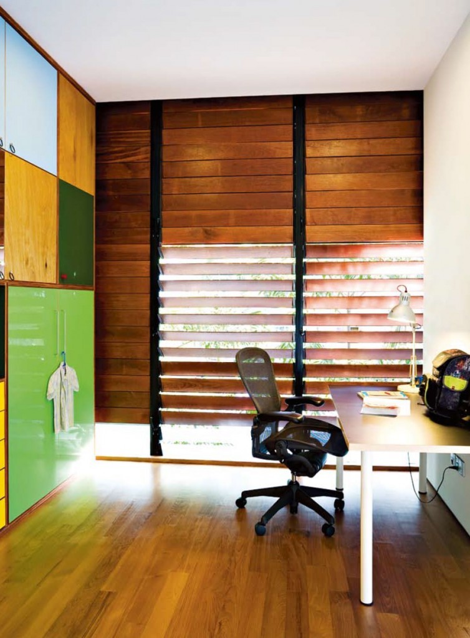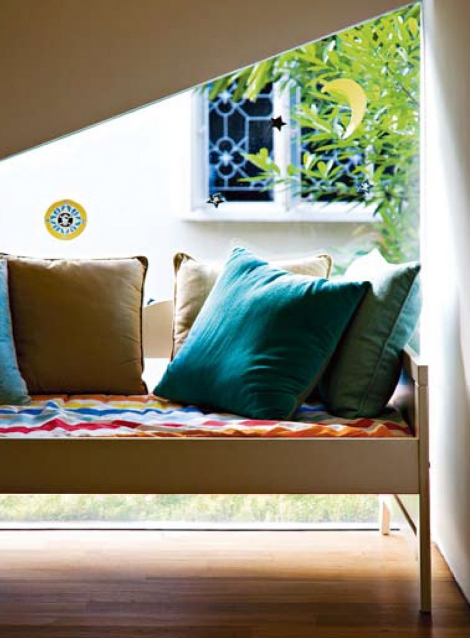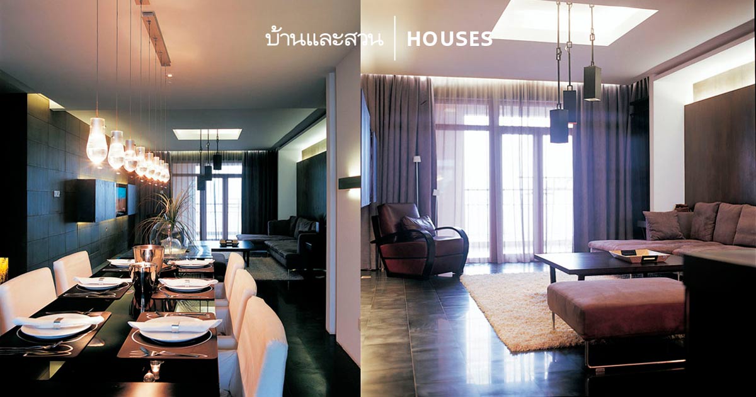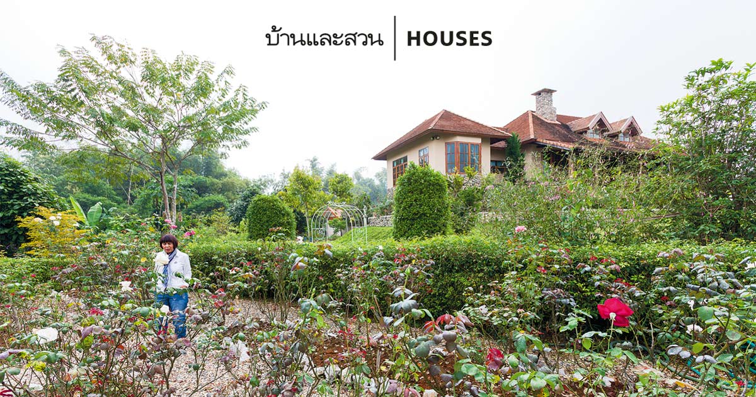View from the rooftop (English version)
In a small island country such as Singapore, people look for creative ways to maximise limited living space. This house is no exception. Nestled in a residential area on the outskirt of the city, this humble abode serves as an amazing example of what architects can do to help residents put every square inch to good use, even on the roof.
The architects from Formwerkz come up with a multiple-floor interior design in trying to maximize the use of space. They start out with the guest living room, dining room, kitchen, and then move on to the upper floor, where the sitting room, multi-purpose area, and the rooftop deck are located. All of them are open and easily accessible from one another.
The interior space is lit by outside light that shines in through fixed windows at the top edge and the sidewalls. It is not brightly lit, but sufficient for comfortable living without having to turn on electric lights during the day. That helps a lot in lowering interior temperatures.
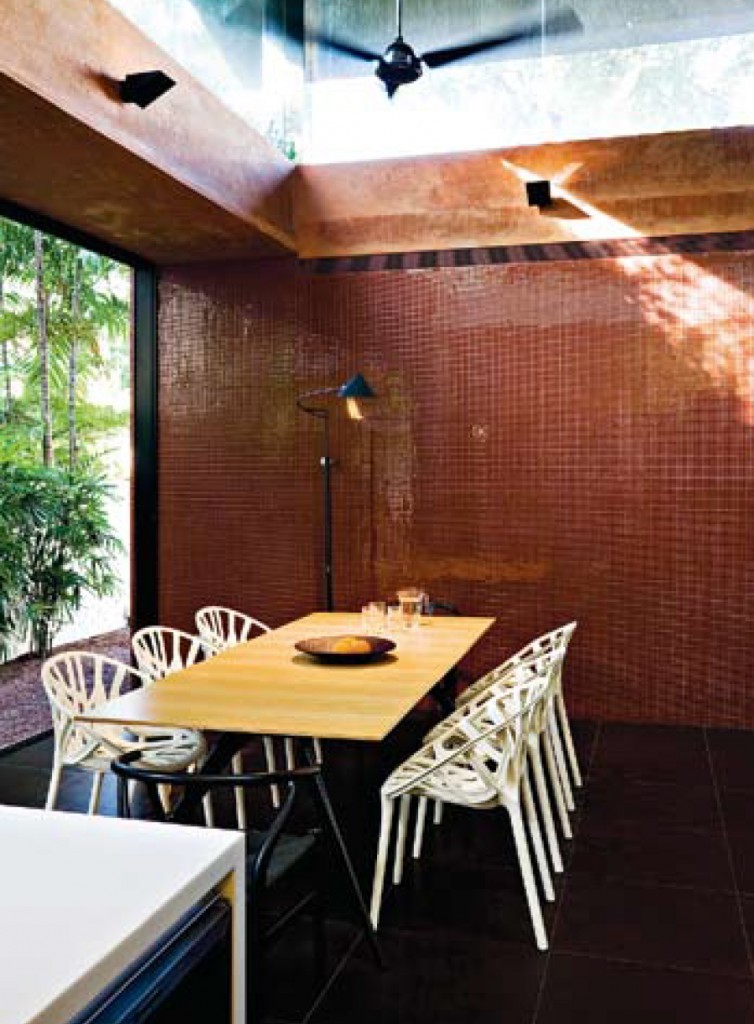 The interior is clean and streamlined, which is characteristic of modern architecture. So the architects put in pieces of graphic design that let Art Deco style really assert itself in the company of other modern materials, such as mosaic tiles, terrazzo walls, and glass panels on wood and metal frames.
The interior is clean and streamlined, which is characteristic of modern architecture. So the architects put in pieces of graphic design that let Art Deco style really assert itself in the company of other modern materials, such as mosaic tiles, terrazzo walls, and glass panels on wood and metal frames.
The design calls for connecting the exterior with interior spaces, specifically making the rooftop deck look like an extension of indoor spaces. In so doing, the top deck is erected on the same foundation as that of the penthouse roof. A perfect place to relax and unwind on a lazy afternoon, the roof-deck is ideal for hosting outdoor parties.
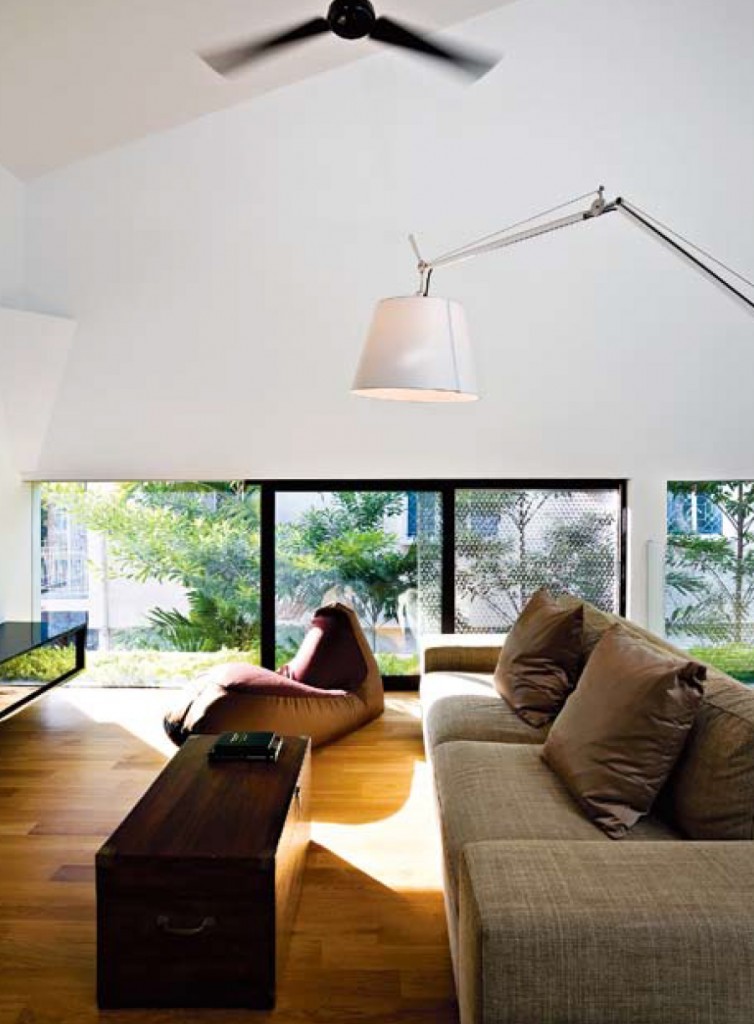
On the exterior, the house resembles a single detached, two-story home that has become so ubiquitous these days. It stands as tall as and blends well with other houses in the neighbourhood. But from a functional perspective, this is a piece of urban architecture that epitomises the most effective use of living space. And there is no going back to the same old, same old.
Owner : Dr. Kelvin Lee
Architects-Interior Designers : Formwerkz Architects
Photograph : Sitthisak Namkham
